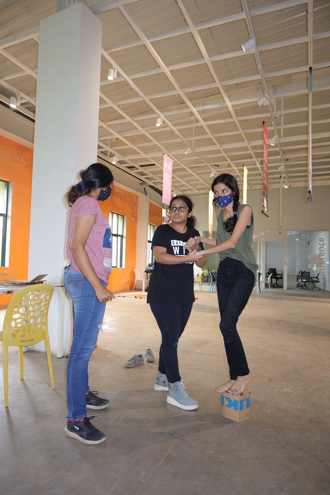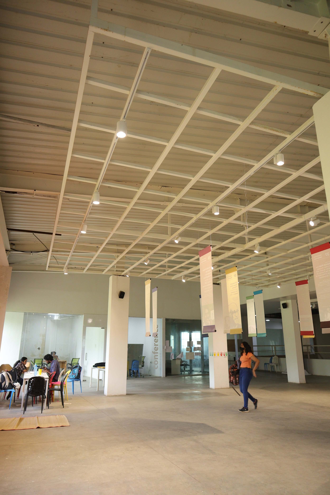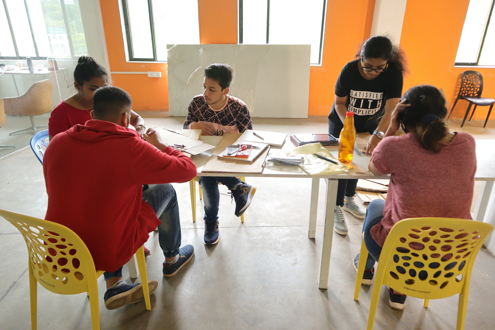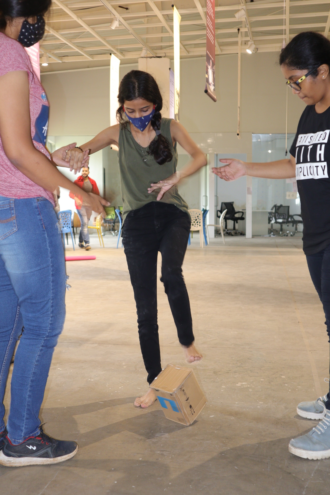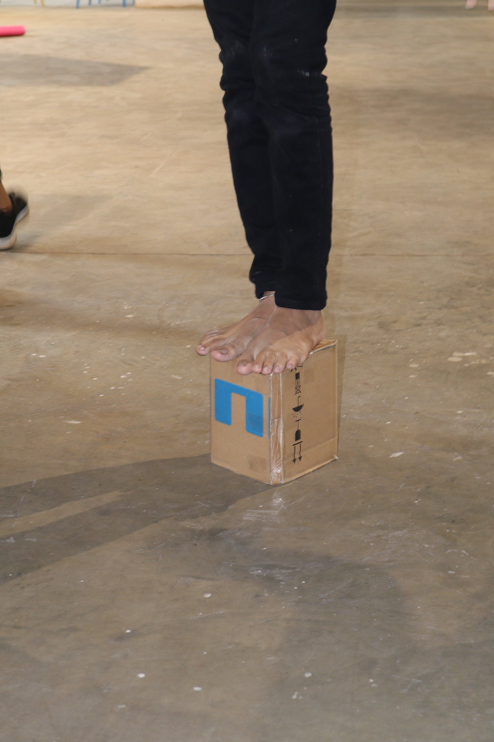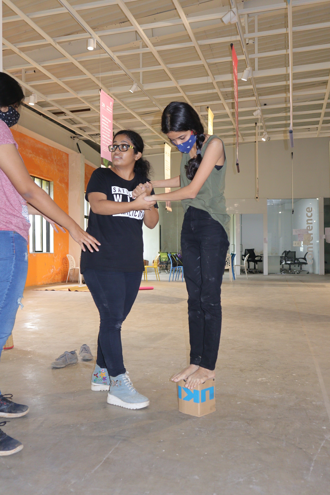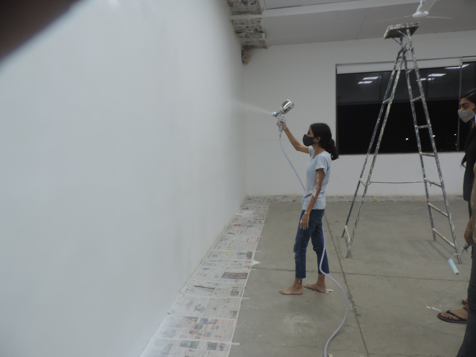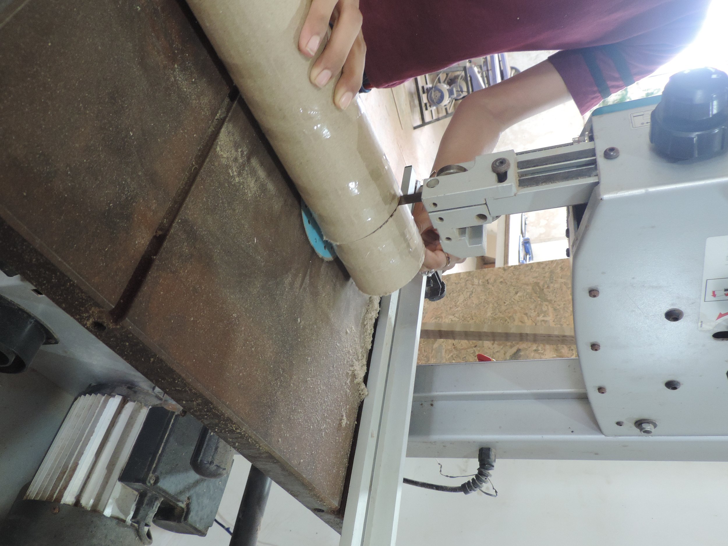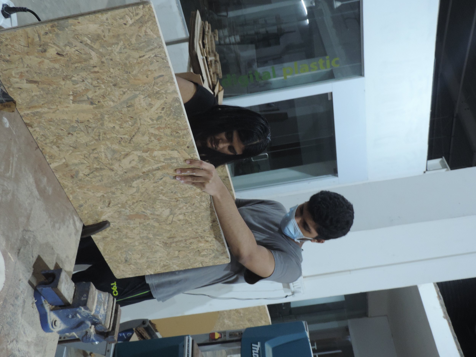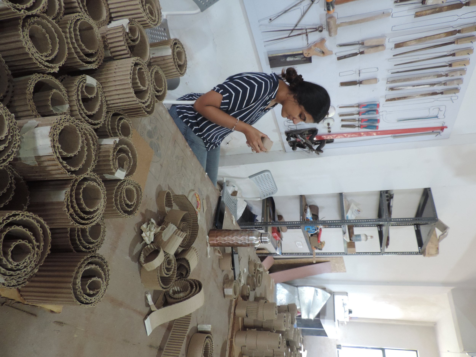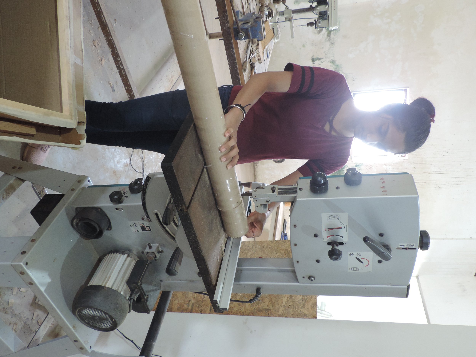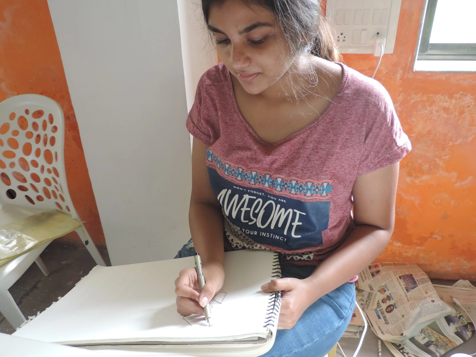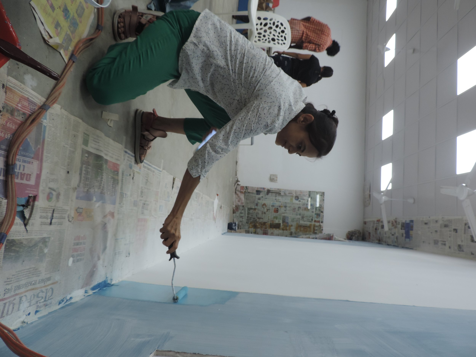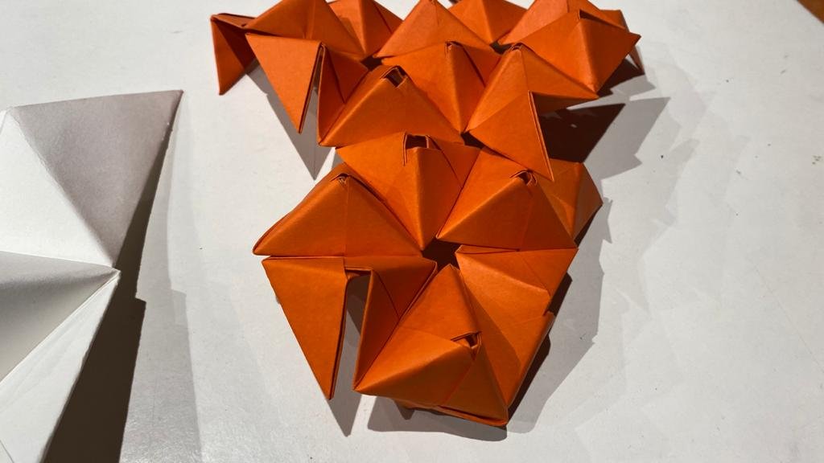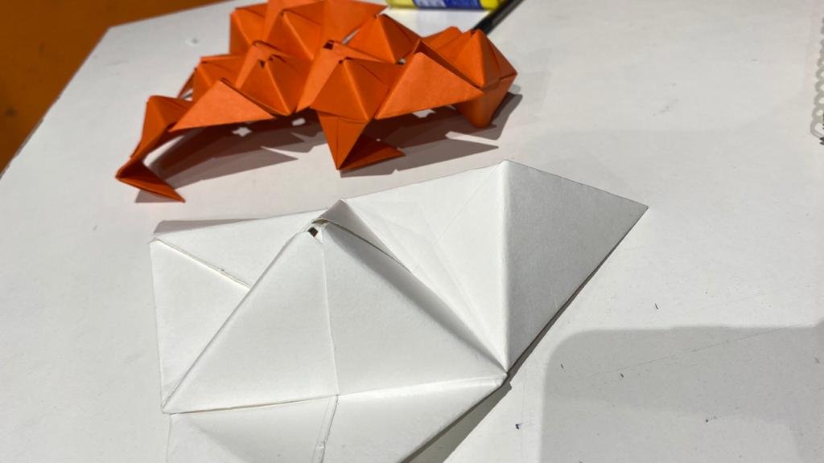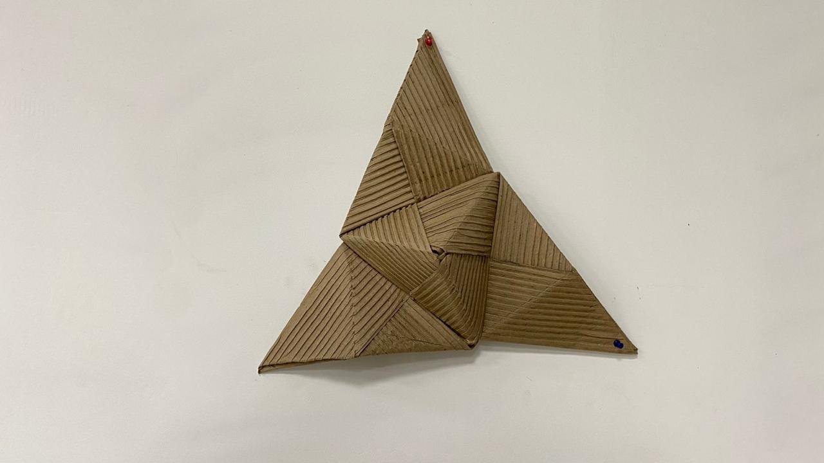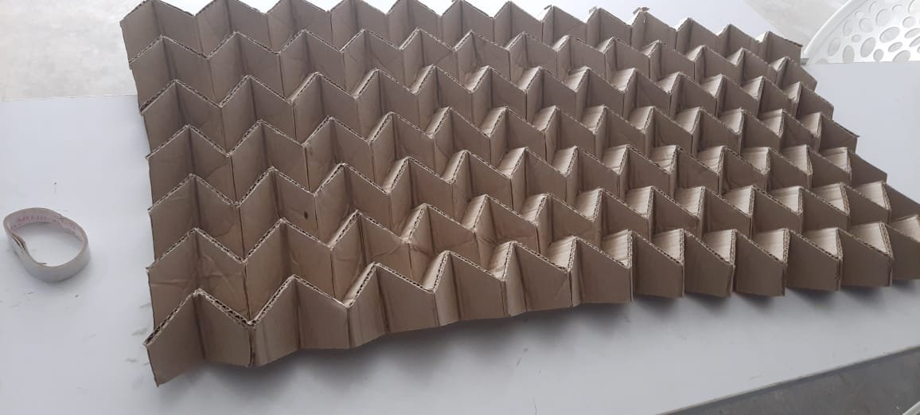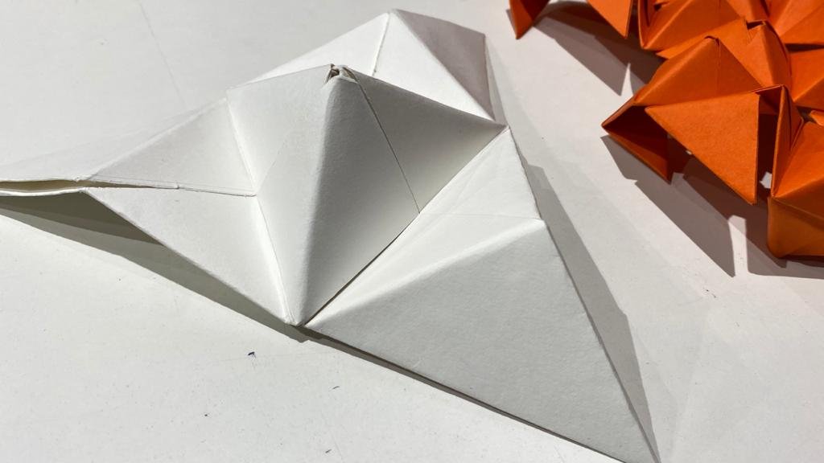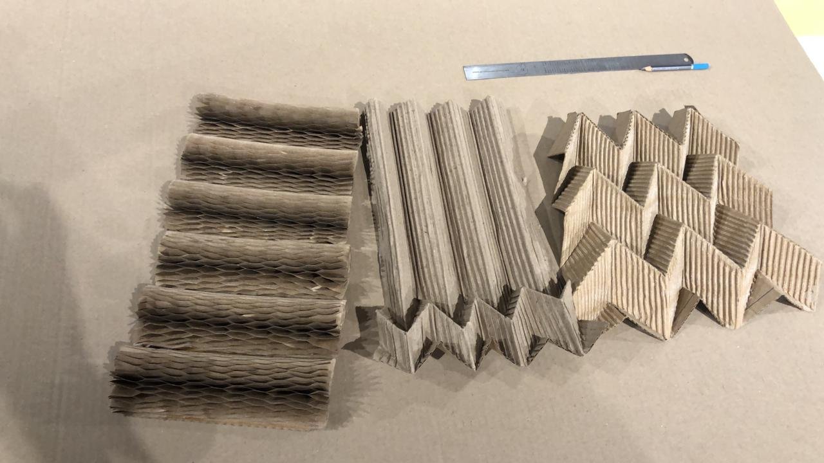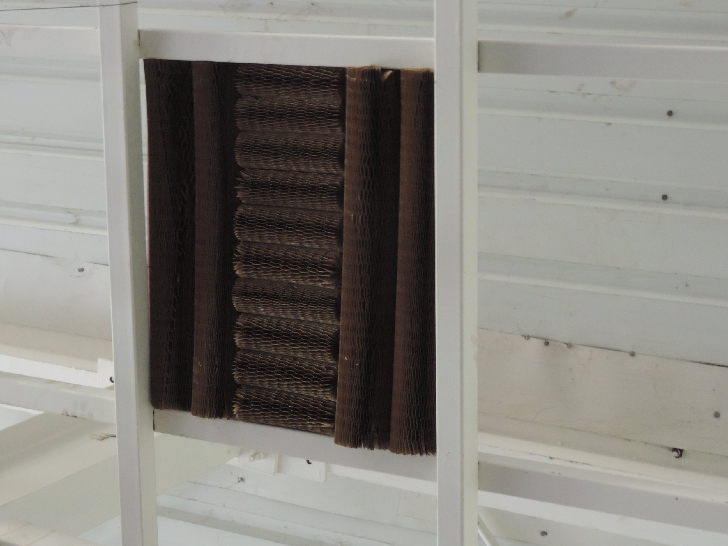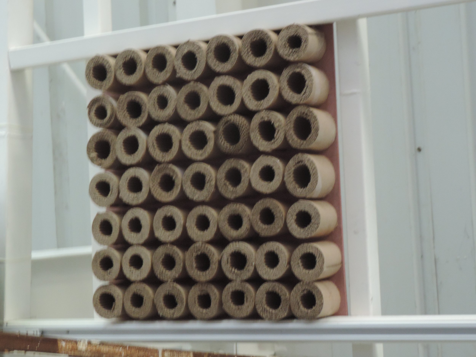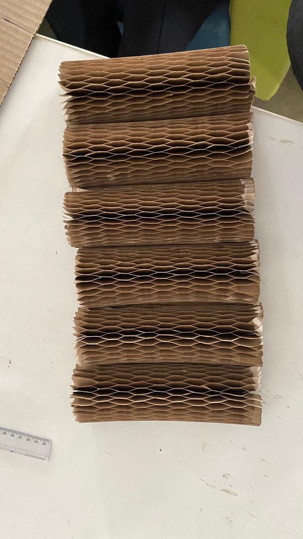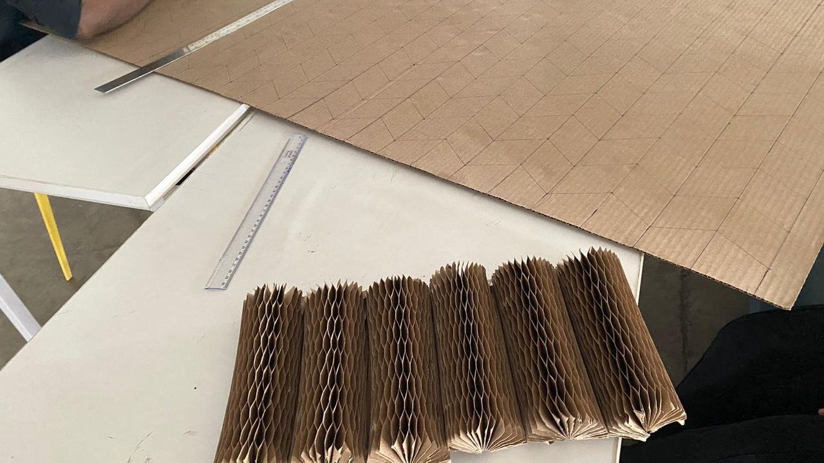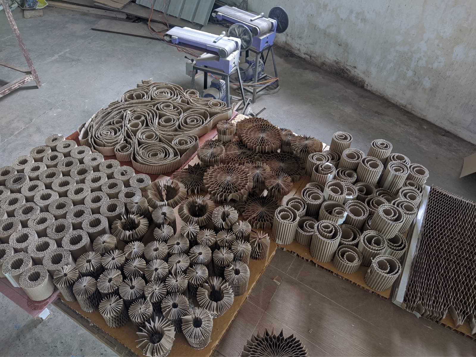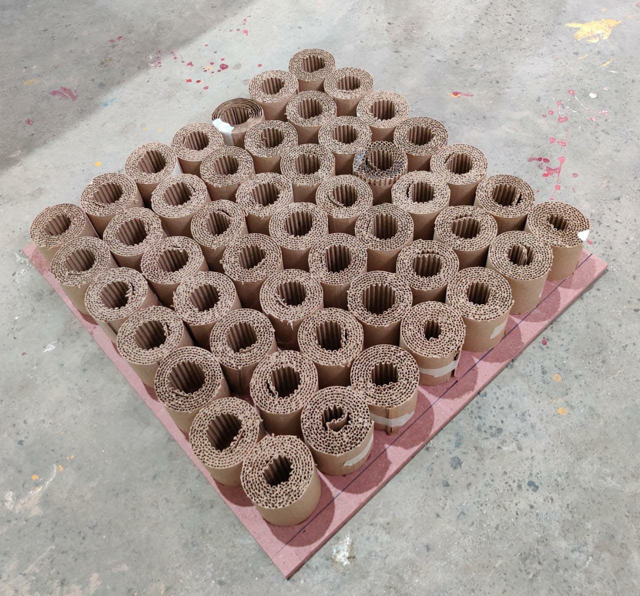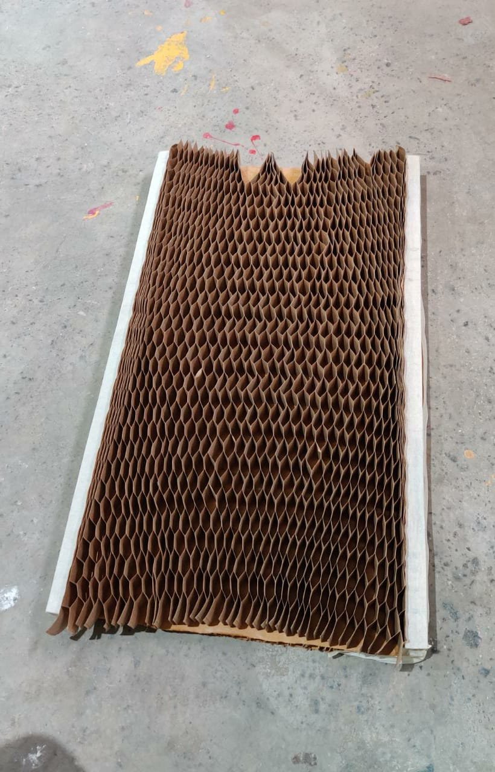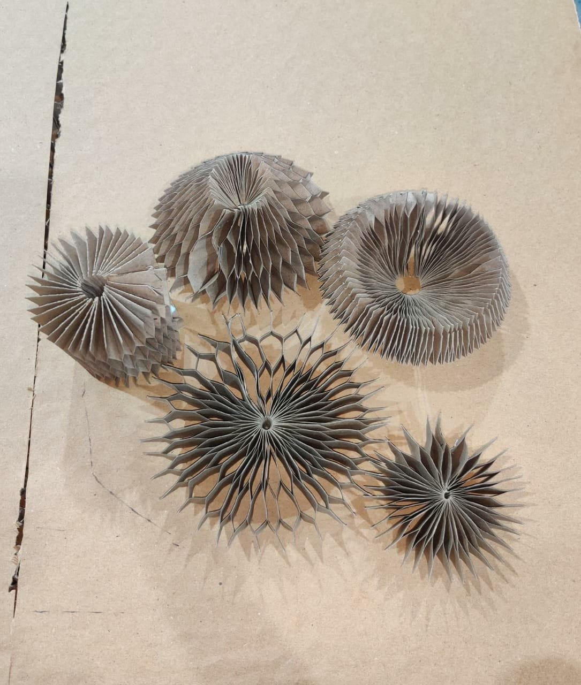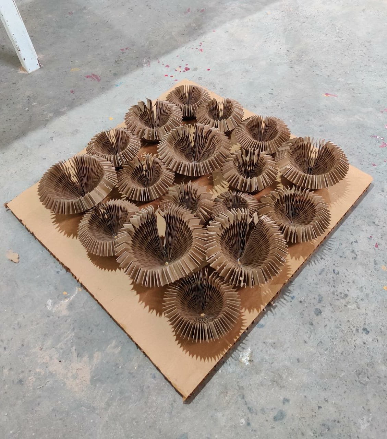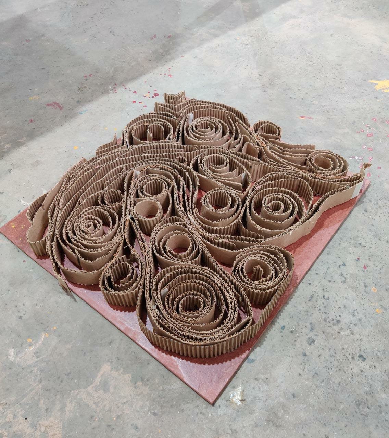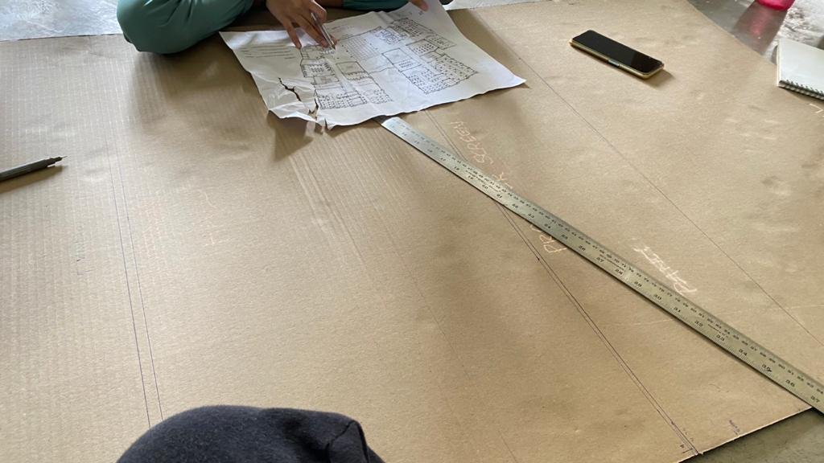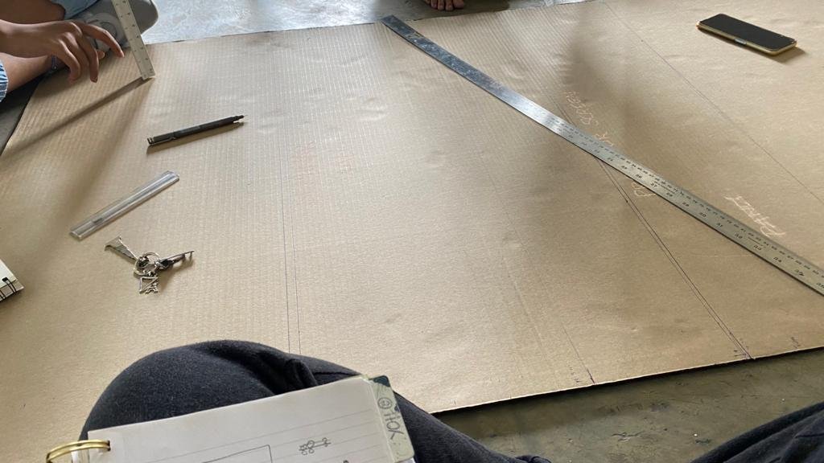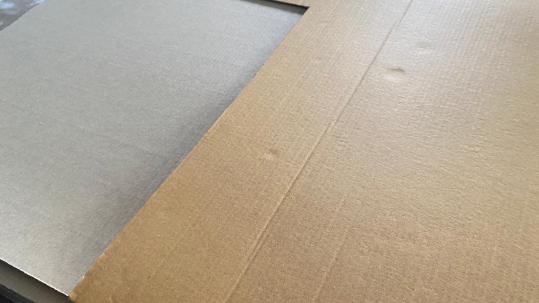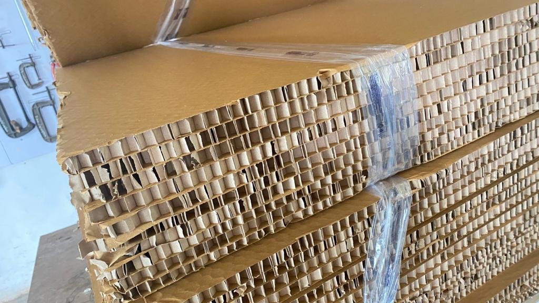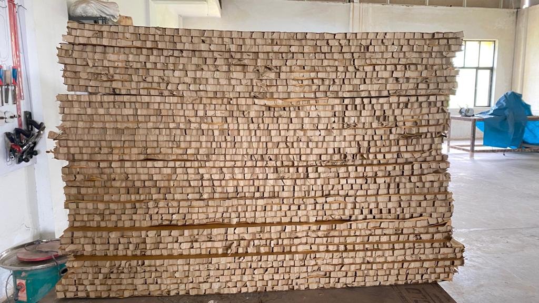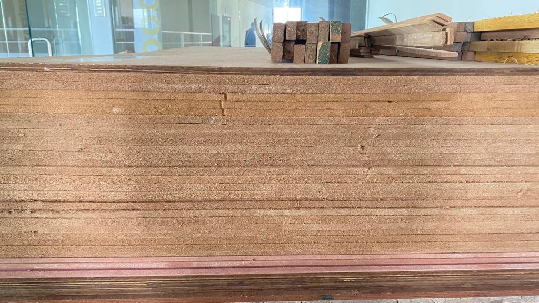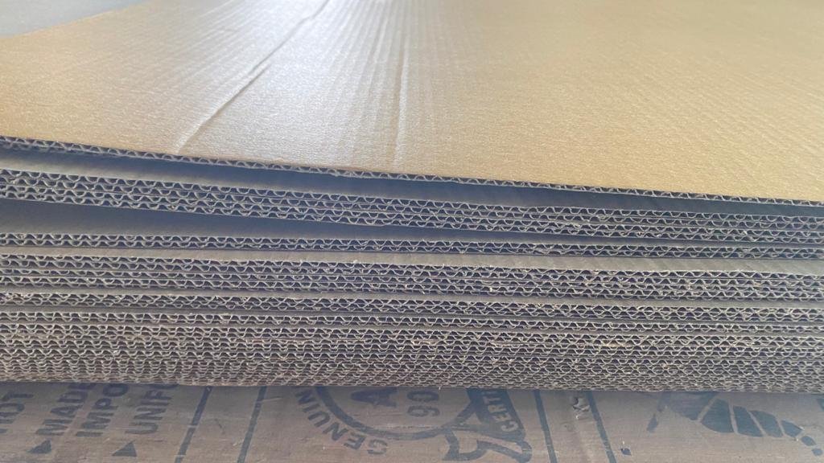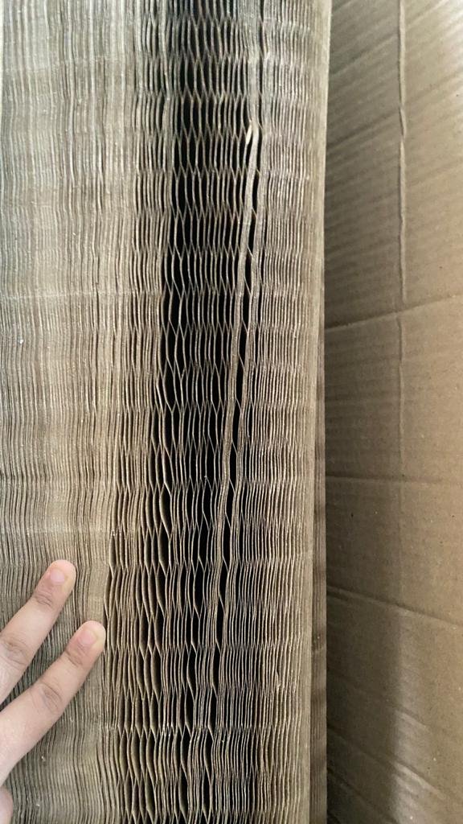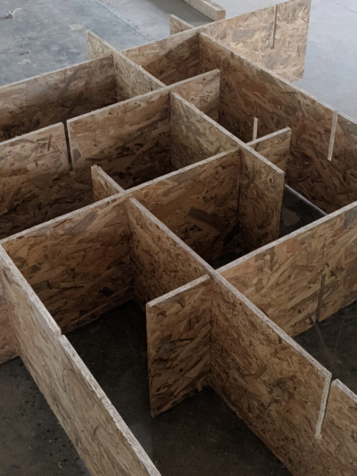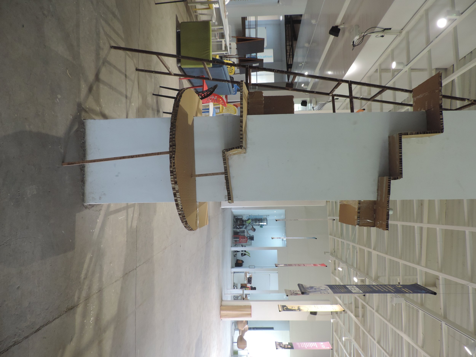Speculation

An innovative industrial design and interior project initiated to optimize the functionality of a seminar hall, utilizing existing resources effectively. Sustainability, user-friendliness, and enhanced accessibility were pivotal focuses of this endeavor, aimed at revitalizing the space for greater functionality. The accompanying photograph vividly captures the seminar hall's original state, symbolizing the commencement of its journey towards enhanced usability and aesthetic appeal. Our team came up with three different products, each incorporating significant improvements to enhance user experience.
1. Our innovative sustainable idea focuses on reusing discarded materials to improve acoustics within a space, presenting an eco-friendly solution with a positive impact.
2. Additionally, we introduced a modular podium that offers easy assembly and disassembly, catering to various needs effortlessly.
3. Among these developments, we also integrated stands into our designs, providing storage for items like prototypes and sculptures that can be quickly assembled and disassembled based on usage requirements.



1. Modular Podium
Upon careful observation, we noticed a common challenge: the absence of dynamic elevation in both the exhibition hall and seminar room. In response, we proposed a pragmatic approach – a movable stage system comprised of individual cuboids. Rather than installing fixed stages, our solution allowed for adaptable configurations to meet diverse needs. Whether seating arrangements or seminar settings were required, this stage system offered seamless transformation. Additionally, its versatility extended to storage functionality when not in use.




2. Acoustics & Sustainability.
We conducted a comprehensive study on the impact of acoustics in open spaces and explored methods to mitigate unwanted noise disruptions. Our brainstorming sessions led to various concepts focusing on the strategic positioning and application of acoustic panels and diffusers. To begin our experimentation with acoustics, we opted to use honeycomb board sheets and corrugated cardboard as our primary material. By crafting small rolls measuring 4x4cm, we strategically arranged them in a vertical orientation on a cardboard surface spanning approximately 2x2 feet, creating an effective acoustic absorber. Additionally, by incorporating variations in the height of the rolls and introducing different patterns, we enhanced the absorption capabilities of our acoustic solution.
Display Unit
We observed the challenge of display management within our storage rooms. Recognizing the plethora of assignments and prototypes tucked away, unseen, we devised a solution: customizable shelves. These shelves offer flexibility, allowing us to adjust their capacity based on what items we wish to showcase. By expanding or contracting the shelves as needed, we optimize space utilization and presentation impact.
Moreover, the shelves are designed to interlock seamlessly, ensuring stability and ease of reconfiguration. A particularly innovative feature is the ability to combine four of these stands to create a 360-degree view of the display, providing a comprehensive visual experience for viewers.
The Process
A more detailed insight into the process which began with experimentation to test various concepts and gather data. Rapid prototyping followed, allowing for quick iterations and refinements based on initial feedback. Exploration of different approaches led to valuable insights, prompting further refinements through trial and error. This iterative cycle continued until reaching optimized solutions, guided by a continuous learning mindset that embraced both success and failure as integral parts of the innovation journey.






